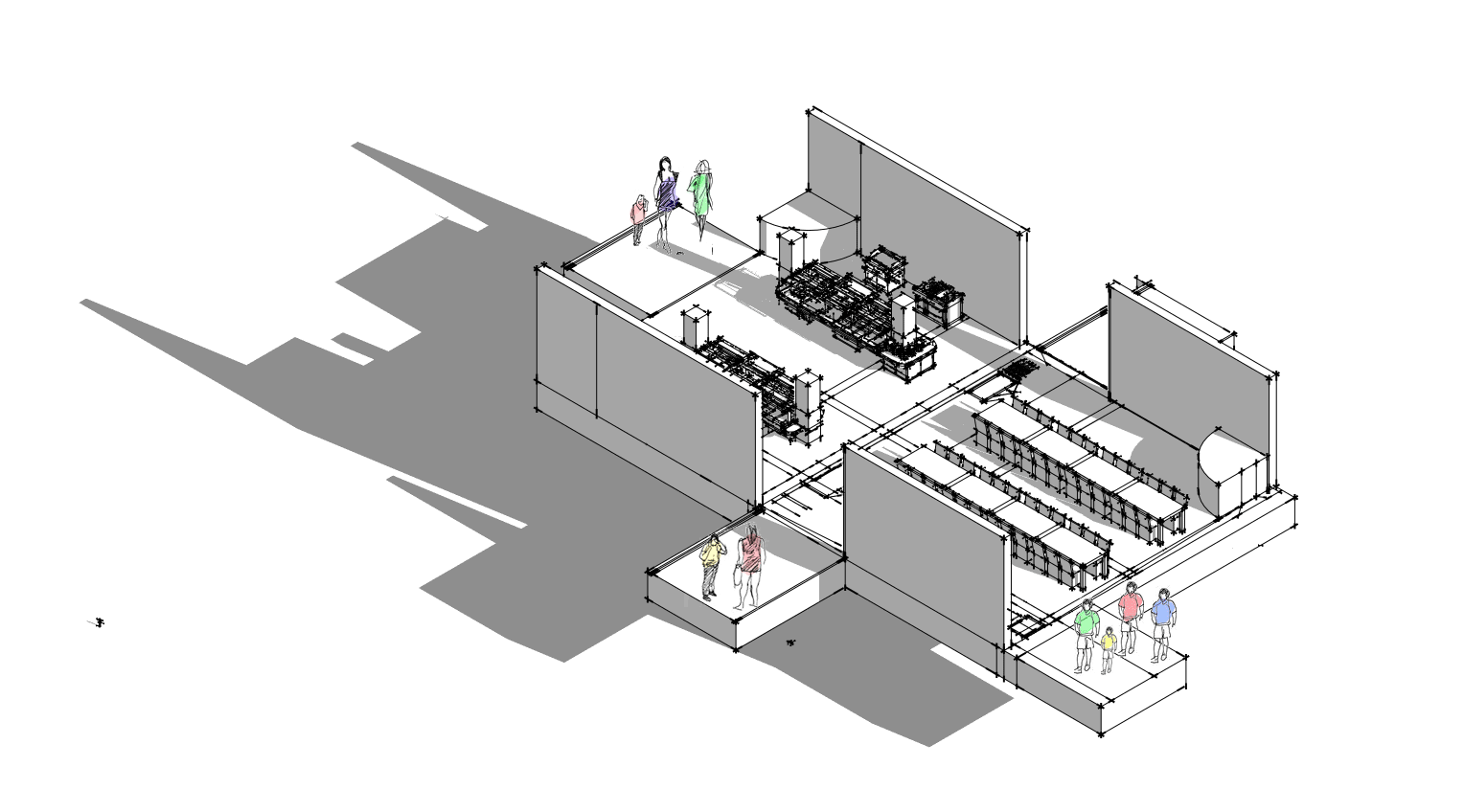


Materials
Choice of material presented itself when I continued thinking about the representation of innovation in identity. Originating from the works seen and studied in Amsterdam with NDSM and big draw iterations, an ordered form framed the fluid and somewhat chaotic nature of the process of ‘creativity’. Repetitive and fluid. Timber is the ideal material for achieving structural grid form and representing the programme of the scheme. The choice of material extended to enhance the relationship between my building and Stretford Public Hall, suggesting a link between the two from the exterior of the building removing the parasite assumption and truly becoming a hybrid of the two.
Form Development
Form was chosen to create a micro village multi-purposed with internal green space with adjacent forms opening upwards towards street, framing and shaping this space. Illustrated are the series of iterations to the form of the project. Changes occurred in response to programmatic changes and the physical instance of connection to Stretford Public Hall.









Further studies into the ideology and context of Stretford Public Hall(SPH) highlighted a programmatic relationship with my scheme in terms of meeting and sharing spaces. I realised that build this conversation between both groups interacting physically with the building. My initial solution at the beginning of this process was to form a space to formally and critically debate with no flexibility between the two buildings to be shared mutually, however this developed to redesigning the SPH link to serve not only as a place for conversation, but informal interaction and structural reinforcement of SPH.
First Moves - Design Generators
Structural logic
Putting into the conversation the cost, speed and scope of innovation of construction I began to explore the ‘grid’ and it’s ability to reform module design. This allowed for a central geometric pattern that framed the building and the strategy for the wider context.
Fig.12 Diagram study of NSDM
Fig.13 Penda walkway design
Fig.14 Precedent design iterations
Fig.15 SPH link
